Last week we participated in the annual Frame Awards in Amsterdam, which was held at B. Amsterdam, a local innovation hub and startup ecosystem. While there we hosted a participative design workshop and moderated a panel on the notion of home in the 21st century.
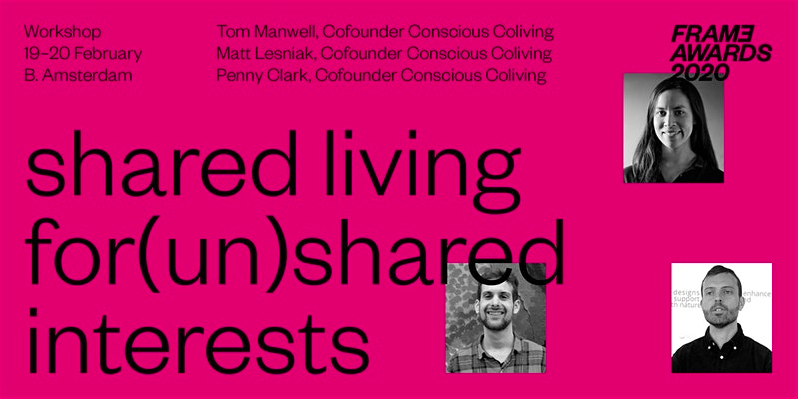
We also attended some inspiring presentations about bioarchitecture, embedding UX into spatial design, slow architecture and the meaning of luxury hospitality.
To cap it all off we attended the Frame Awards dinner ceremony, where our friends and partners Cutwork won the Frame Award for Societal Innovation of the year!
We wanted to share a bit more about our workshop and panel, so below we go into a bit more detail of both. Thanks again to the Frame Team for inviting us to facilitate these sessions!
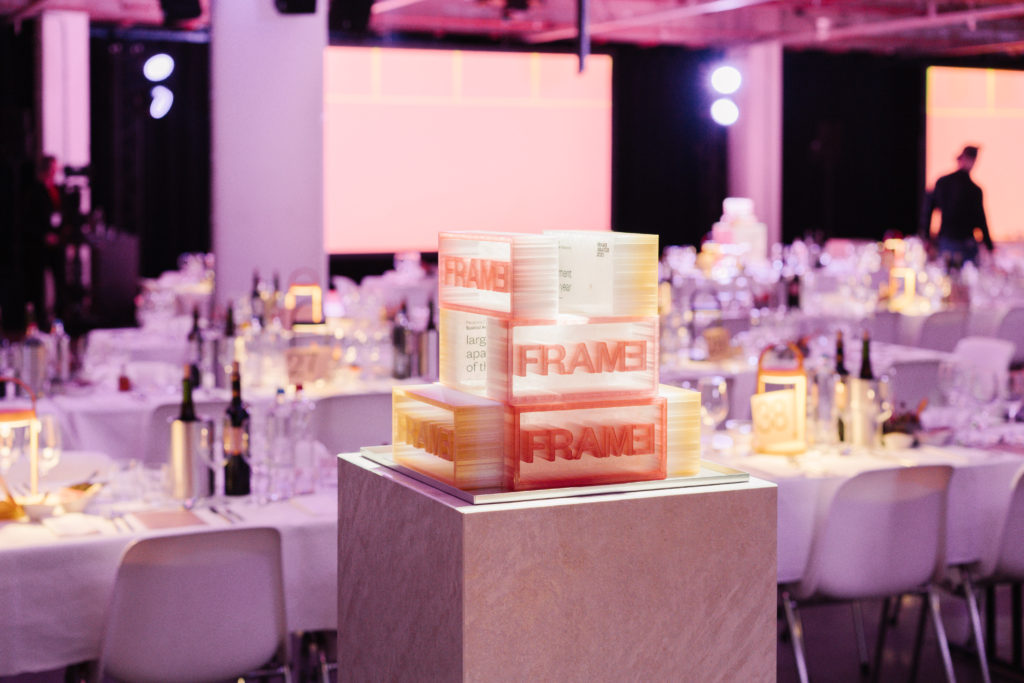
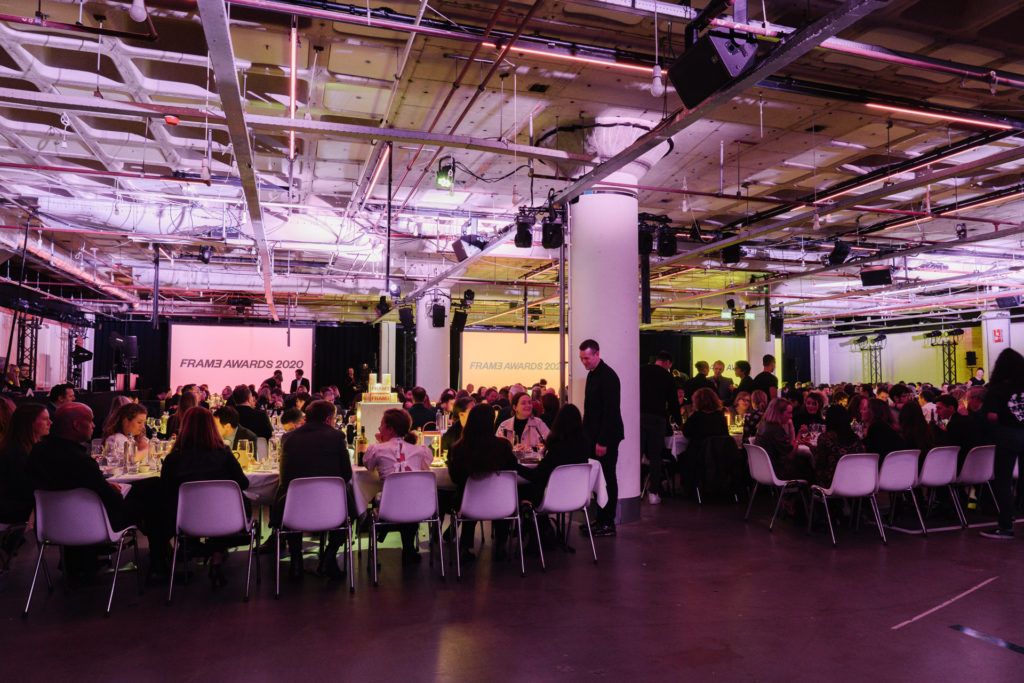
Shared living for (un)shared interests
Running our coliving design workshop at the Frame awards was exciting, fun and a little nerve wracking – we had never tried this new workshop concept before and we didn’t know how the audience would connect with it.
Would they recognise our pop culture character references or would they do little to explain our concept? Would they find them fun and playful or would they be offended by our politically incorrect stereotyping? Well, we are delighted to say that the workshop was a great success, and we were truly blown away by some of the design concepts the workshop teams came up with.
Our workshop was about exploring how to design space to accommodate people with radically different needs: Extroverted and introverted, tidy and untidy, night workers and day workers. To bring these contrasts to life and bring some playfulness into their exploration we used two contrasting sets of characters such as IT professionals and Cheerleaders, the Osbournes and Stepford Wives, Monks and Vampires.
We split the audience into 5 groups who were each given a duo of character profiles combined with an example coliving floor plan and tasked with designing a space which could accommodate both character types in 30mins. Some examples of what they produced can be seen here.
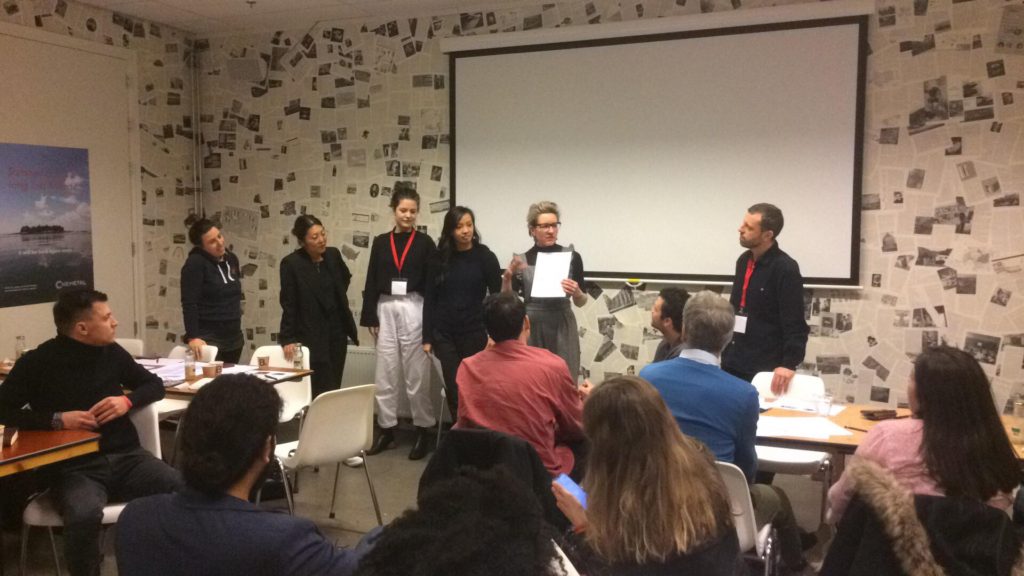
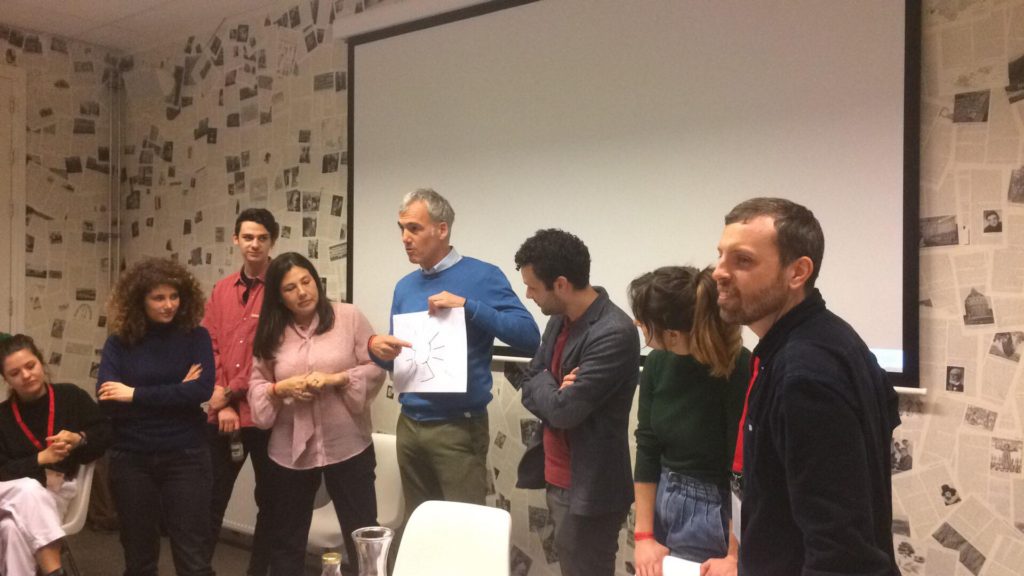
The results were extraordinarily creative. A number of groups used sectional plan arrangements of space to allow the different character groups to interact centrally where they had shared interests and have their own separately designed private spaces at the edges. The central shared spaces would also function as acoustically separating barriers so that for instance, the Stepford Wives could go to bed at a reasonable hour while the Osbournes partied on! One group even incorporated noise level sensors in the space to moderate the ruckus.
One group identified a particular challenge with two of our user profiles: that if the Vampires ever came into contact with the Monks, they would kill them! Their solution was particularly imaginative. They used a glazed circular atrium with two staircases wrapping around its inside whereby Vampires and Monks could separately circulate but still have visual connection.
The moment of interaction (the glue of the community) would be ‘time’: at 5:30am when the Monks would wake and circulate up their staircase for morning meditation, the Vampires would return from their night feeding to descend down their staircase to their dark basement bedrooms. One person mentioned that this way they would be able to keep an eye out for each other, referring to one of the spatial design guidelines we shared: visual vantage points.
Although fantastical, the ideas generated during this workshop using extreme examples will be stored in our coliving library and also find applications we hope, albeit in a far more subtle way, in helping to design coliving which thrives!
Call Me Home
Our co-founder Matt Lesniak moderated a panel on the notions of home with awesome panelists including Tom Callebaut of TC Plus, Auguste van Oppen of BETA, Kelsea Crawford of Cutwork and Kaave Pour of SPACE10. They discussed the status quo of housing and exciting new future possibilities, thinking about what role can design plays in creating more robust communities.
During the discussion they talked about the balance of private and public space, and how to open your private space to local neighborhoods.
- Tom Callebaut gave the beautiful example of his own home, that he has redesigned into the G-Lab, aka generosity lab. Take a look at the photos below and here to dive deeper into this epic experiment in redefining private and public spaces.
- BETA cofounder August van Oppen gave another great example of sharing space, but in this case between generations. He gave an example of his own home (again!), that he has dubbed 3 generation house.
- Kelsea Crawford discussed the rise and fall of the nuclear family, and how Cutwork designs spaces to encourage social interaction.
- Kaave Pour of SPACE10 presented the inspiring Urban Village Project that SPACE10 is working on, and discussed how housing needs differ from country to country, with first hand experience in Delhi (where SPACE10 has recently opened their second office).
- Finally our co-founder Matt Lesniak ended the conversation with some green sky thinking visions from one of our favorite inspirations, Beligian bioarchitect and futurist Luc Schuiten.
One of the main conclusions and insights from the panel was that the concept of home ownership needs to change: access to housing (both ownership and renting) is extremely unaffordable for much of the world, and citymakers and planners need to redesign the whole system. Not just the spatial design, but also the economic system and planning regulations, and making sure that real estate speculation doesn’t exclude vulnerable communities from access to housing.
There is a long way to go but integrating social value metrics and alternative forms of ownership (i.e. fractal ownership / equity crowdfunding) were some suggestions that were brought up.
Wrapping up
Overall team Conscious Coliving had an epic week in Amsterdam and awesome time at the Frame Awards! We even started off the week hosting a coliving meetup at Zoku.
If you’d like a copy of our article in the Frame #131 edition on coliving, reach out to us and we’ll send you a PDF of our piece on making coliving more conscious. You can also read a recap of the Frame Awards on their site here. Finally, thanks to Frame Awards team for some of the photos used in this summary!
This article has been coauthored for you by:
Penny is Director of Research & Sustainability at Conscious Coliving. She has an MSc in Social Research Methods, and her PhD explores how shared living may enable lowered environmental impacts. She has consulted on numerous shared living projects, specialising in impact strategy, concept, and community. Penny has presented at conferences including the Co-Liv Summit, the Urban Living Festival, BTR360 and more. She has also authored publications in The Developer, Coliving Insights Magazine, the book Urban Communal Living in Britain, as well as being interviewed by the BBC and the Guardian about shared living.
Tom Manwell is a fully qualified U.K. architect. Before founding his two current companies, Tom gained experience with a range of award winning practices working on small, medium and large scale residential schemes in London, the U.K. and Europe.
Matt is responsible for designing community experience and impact strategies and measuring the social value of coliving communities. Matt is also a founding member and current Head of Community of Co-Liv and has worked for The Collective on their Impact Team.